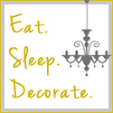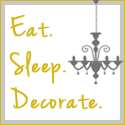Next Monday, we will officially be new tenants of an office space in downtown Raleigh! Can you hear my enthusiasm? My boss (aka…the Hubs) is letting me design and decorate the whole vacant space. I am soooo excited! It is my first BIG project outside of our home.
It is a pretty large space, seeing that it will only occupy just the two of us for now. The office space has two rooms. When you walk into the office the first room is a very large area and will need to be multi-functional. We will need this room for a meeting place, storage, workspace and office supplies.
As you see in the diagram below I broke up the space with a large shelving unit….The meeting table on one side of the shelves and the workspace on the other. This will give a little more privacy when meeting with clients.
Office Space Floor Plan
The second room will be the Hub’s office. The whole back wall is actually a wall of windows looking out onto downtown! I think he will probably live in this space. (I might need to put a sleeping bag and pillow in the budget!)
Unfortunately, I have a very small budget. I am really challenging myself to stay within this budget. Because this space is in downtown, I am going for more of an Industrial Loft look. When I think of Industrial Loft, I think of metal, texture and clean lines.
{Source}
{Source}
Can’t wait to get started on this project! Stay tuned for more design ideas tomorrow!
Amy ©

















Great use of space and I cant agree with you more about the use of metal in industrial loft design. Great practical design, I realise that maybe its due to budget reasons but you may wish have some sort of partition from the meeting corner from the waiting area in case you be having a meeting with clients? Depends on business discussed but sometime privacy is paramount.
ReplyDelete