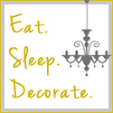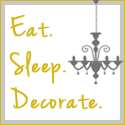I am back today with another Reader's Design Dilemma. I absolutely love helping others create a space that will work for them and their family. This sweet reader is starting with a new home and needed some advice on paint, tile, entryway, built-ins and kid's room. Today I am talking about her one need for a mudroom or landing spot of sorts.
*********************************************************************************
I'm a long time reader of your blog and big fan also.
We recently purchased one under construction home and it's still in very much initial phase. It is not totally custom house but builder is quite flexible for changes not related to structure.
Before I put my question ahead, I want to clear few things. I am not at all DIY person neither is my husband. I always wanted to hire someone who could help me visualize and guide me around the whole house.
We would like someone who can give us few basic ideas and guidance.....sort of like just make a few different mood boards and organization ideas.
Before I put my question ahead, I want to clear few things. I am not at all DIY person neither is my husband. I always wanted to hire someone who could help me visualize and guide me around the whole house.
We would like someone who can give us few basic ideas and guidance.....sort of like just make a few different mood boards and organization ideas.
Let's start with the first need:
1) I really need some kind of landing sport/mudroom, when we enter from garage. I'm thinking to move the laundry room door down the hallway and use that narrow space as mudroom. Please pour your idea/suggestions on that.
Thanks,
Gopi
**********************************************************************************************************************************
So we started in that little entryway off of the garage since the builder needed to know where to move the door and some other structural issues. Here is the first floor plan:
After entering from the garage, if you make your immediate left there was a door that led to the laundry room. We decided the best option would be for the door to be moved down the hall closer to the room to make space in that hallway for a small mudroom/landing spot.
My first initial response to her question was to create a mini mudroom of sorts under the stairway like the images below:
This would free up space in her hallway and make use of that awkward storage space under the stairs.
Gopi decided that she would rather have the mudroom space on the left hand wall and leave the storage space as is. So back to square one with finding her some ideas that would work.
The only problem was that the hallway was only 3ft wide. The average bench or built in is usually wider than a foot and on average 18.5", leaving less than 2 ft to walk down that hallway. Gopi was also concerned that if they ever needed to remove the washer or dryer for any reason, that it wouldn't fit down the hallway with the built ins.
So to the design board once again. This time I came up with a removable idea that could be modified to best fit their family.
Sources: Storage Ottomans, Shoe Storage, Large Wicker Basket, Blue Heron Art Print, Wall Hooks, Mail Organizer/key hooks, Shelves, Runner & this option
This was her response to the moodboard:
"I totally love this idea...movable ottomans and high storage shelves. Can you please send the links for those things. Do you think that wainscoting is needed if we go this route?"
I was please to know that she approved. We talked a little bit about adding the wainscoting to the hallway for character and practicality. It would be easy to wipe down from sticky fingers and mud that the kids would track in. So we will see what Gopi decides to do.
Now...on to making some decisions in her kitchen. Stay tuned next week!
What do you all think? How do you corral all of your kids outside "stuff"?
Do you have a minor design dilemma? Send it over my way at eatsleepdecorate(at)gmail(dot)com.




































































