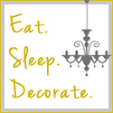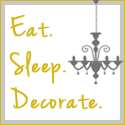A few weeks ago I was contacted by Ashton and here is what she wrote:
Hello Amy,
First of all, thank you for providing such inspiration through your blog. I look forward to your posts each week, and I appreciate your attention to detail!
We bought our home almost two years ago, after falling in love with the neighborhood and the house's potential. Not only was it in a perfect family-friendly location, but the neighborhood had huge, beautiful trees in every yard, and children playing everywhere.
After changing out every light fixture, door knob, hinge, etc., and painting 4 of the 10 rooms, we were still stumped on what to do with the awkward "room" at the front of the house. It was supposed to be the formal dining room, but we love the cozy breakfast nook, and as a family of three, we simply don't need a dining space. I had huge dreams of turning this space into an extension of the living room and providing a "sophisticated" play room for our daughter, but I have been very hesitant to make any big furniture or window treatment decisions until I can visualize how the spaces will blend and come together. I have spent the last two years trying to come up with a solution, and after perusing Etsy, Pinterest, and Houzz for countless hours, I think it's time for a new opinion!
Our couches and jute rug have to stay for the time-being, but other than that, it is a blank slate! I found a pillow with the color palette I love for the space, but that's as far as I have gotten. I would love to see what you envision, and I welcome any ideas you might have!
Thank you,
Ashton
*********************************************************************************************
Let me tell you how much fun I have had working with Ashton over the past several weeks. I wish she lived around the corner...we would be life long friends! I also wanted to let you all know that Ashton and her hubby are very handy, so they were up for DIY challenges to save on money!
So let's give you a little peek into Ashton's home. They have really done an amazing job updating their space with paint and fixtures. It looks like a brand new home! Her trouble spots have been the dining area, which she would like to create a play space for her daughter and her living area with fireplace.
Ashton also sent a pictures of this pillow. She was specific about using this color palette throughout the spaces to tie them together. I am loving these colors and you will see how I have incorporated them into each space below.
Now that you get a feel for Ashton's space, lets break her space up into zones. It helps me stay focus on one specific section of the room at a time, or else I get overwhelmed with large spaces!
Zone One: Dining room turned sophisticated playroom.
This is where I wanted to create that fun space for her little girl, but also a space the mom's can hang out when there are play dates going on. Ashton needed some storage for toys and books as well as a spot to sit!
I wish this was my space! The chairs and rug give that play area a sophisticated look, but the toys and artwork make it kid friendly! I suggested a wall of built-ins or bookcases to fill the large space where she has her gallery wall. We will then move the gallery wall to a different location.
Also, in that same zone I would like to give her little girl an art area with table, chairs and a place to hang her artwork and pictures. So the above picture has a great little nook between the front door and the windows.
Ashton is going to add some curtains with a contrasting trim for the front windows. She is also going to DIY a pin board for her daughters artwork and pictures. I love these little metal green chairs that add another textured element to her space.
Zone 2: Living room
Like Ashton told us in her letter, they will be keeping the couches and rug for now to save on money. I think she placed those couches perfectly in that space. They are anchored around the TV, but also the fireplace so that either can be the focal point. She was in need of some color and texture in this space. So here is what I came up with for the TV area.
Because her furniture is floating away from the walls, Ashton is in desperate need of some mood lighting. I think that adding some sconces on either side of the TV would give them a little extra lighting instead of having to turn on the overhead fan to light the space. The TV wall also needed to be filled with artwork and pictures and what a great way to display them with a gallery wall that surrounds the TV. This gives that wall some interest rather than always looking at a large black screen. Adding some large baskets will also give them a place to toss toys, blankets and/or pillows for a quick clean up.
I also gave Ashton suggestions on pillow options for her couches. You all know I am a pillow addict! The more the better! You can see the sources for the pillows Here.
Zone 3: Fireplace & Sitting area
I felt like this little corner needed a little spice and warmth!
Another seating area would be great for entertaining or to just snuggle up by the fire with a cup of coffee. Because there isn't much space for curtains between the fireplace and wall area I opted for a flat panel cornice or valence to add some height and interest to the windows. Also, since most items in the room have a square or rectangle shape I added a round mirror above the fireplace as well as a little round side table.
Well I think I covered most everything! Ashton just emailed me yesterday to tell me that she has already ordered the pillows and prints that will be used in her spaces and the curtains for the front room are ready for trim! I am so excited to see how it all turns out.
If you would like to see some of the sources and inspiration used behind these design boards follow Ashton's Pinterest Board Here.
What do you all think? Any suggestions for Ashton?
Linked to: Serenity Now & Liz Marie Blog





























Such great design ideas Amy! Wonderful mood boards and very detailed "pin board". I especially love your idea of adding bookcases to the now playroom cause they'll work well today and how perfect they'll be if that area ever does return to function as a dining area or even as an office!!! I also love the pillow Ashton found for color inspiration; the colors say "chiang mai" to me ... do you know where she found it and / or the name of the fabric? I'd love to have chiang mai in my DR but that's not in the budget but would love to research that fabric as a possible alternative :) Thanks, Robin
ReplyDeleteHello, Robin! The pillow is Kravet Floral Scoma. Any pictures of it I have seen online seem muted, but the actual colors are vibrant and work beautifully together!
DeleteI am so happy with the direction this room has taken! Amy, I appreciate your help so much and I can't wait to share the "after" pictures! Thank you for providing me with unique ideas that coordinate to form such a cozy, textured retreat!
ReplyDeleteGreat ideas! I love the black/white/teal combination in the playroom - so sophisticated. And I love how you worked with her couches in the living room.
ReplyDelete