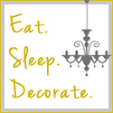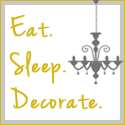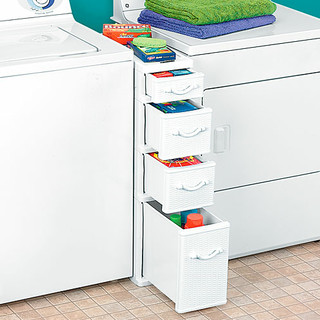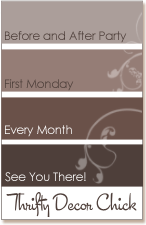Anyways...on to something a little more enjoyable. I introduced you to our new flip property that we have been working on here. And showed you a few of our paint choices for the outside.
(Since this picture a new slate colored roof has been installed..pics to come!)
Below is the original floor plan to this home. It has some great bones to it, but really needs a good face lift.
My brother, who is the contractor on this project, has pretty much changed the look of this property as you can see below in the new floor plan.
We really opened the space up! Rather than a lot of half walls we took them out and now have a totally open plan throughout the living, dining and kitchen spaces. We have also added a small office area and/or family den space. The back space was an addition that we think wasn't permitted, so we tore that down to make room for a fabulous deck which will be great for entertaining! We have also bumped out the master bedroom and master bath/closet about 2 feet which really make it seem much more spacious.
Can't wait to share some inside pictures with you next week! What do you think about the open floor plan?
































































