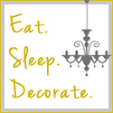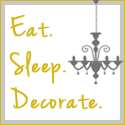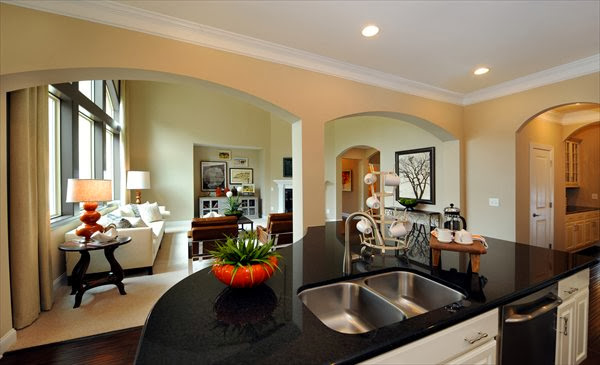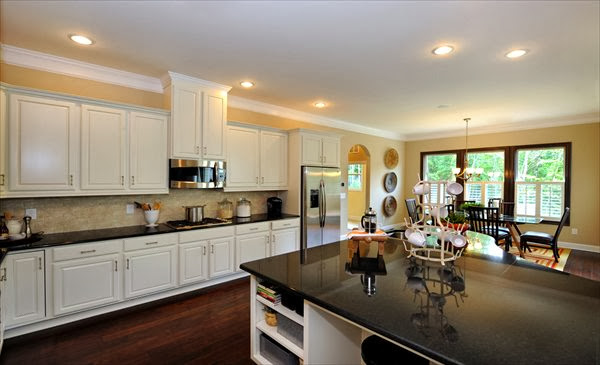Today I am going to share with you my favorite Home Tour. Some of the pictures I took, but some of them didn't do the spaces justice, so I had to pull some from builder's site.
As you can see the outside really isn't anything too special. I am not always a fan of a brick exterior, but it has grown on me over the years. This floor plan can also come with a double decker porch off of the dining room or a single porch that reaches across the whole front of the facade. I think either one of these choices would create a more inviting exterior.
Home #6: 4 bedrooms, 3.5 baths, 3 car garage, .78 acres & 4,000sqft
Here are the floor plans only they are reversed from what you see in the pictures above. The garage is on the other side in the floor plans below:
First Floor:
Second Floor:
Okay..let's take a look inside...shall we?
This is what you see when you first walk into the home! These floor to ceiling windows curve at the top and overlook a private wooded lot! My favorite thing about this home is the rounded doorways and windows. I also love how they painted the window trim darker than the walls to make the architecture really stand out.
Spacious office to the right of the entryway.
Wonderful open floor plan with kitchen and living room side by side.
To the right of this pictures you can see the butler's pantry down the hall leading into the dining room area.
The kitchen is quite expansive with large eat in area as well as a massive island.
Master bedroom is downstairs in this floor plan. It is amazing with a large sitting area and double sided fireplace. I don't think I would ever leave! That's all you need....right? (btw..not a fan of the color, but I could live with it)
And...we are off to view the upstairs of this home. This next pictures is looking down from upstairs. I just loved the little entryway table and lamp against the iron railings. So regal!
At the top of the stairs sat this little office nook. Would be great for kids to do their homework or it could even become a "mom" station!
The Hub's favorite part was this amazing bonus room that lead out onto a large covered balcony.
You can see from this picture that the balcony is in the back, upper left of this home. I would seriously be sitting out there every day and it even has a swinging bed! eeek!
So do you still think Home #2 from yesterday is your favorite or have I given you a push to love this beauty even more?
I have to admit I am a little sad that the parade of homes is over. It is my jam and I will have to get over it until next year!
Don't forget to come back tomorrow...I have a special giveaway from a NEW Etsy artist!
XOXO













































Wow! Both homes are beautiful! I am glad I don't have to decide! Haha!
ReplyDeleteI know right!? It is fun to dream and see what is out there for the future!
DeleteWow. Love the inside. Love the curves and dark trim. It looks like a real house a family could enjoy! Not a fan of the exterior though. Did you drive through that neighborhood? It's interesting.
ReplyDeleteI agree with you on the exterior. That neighborhood is interesting. There are million dollar homes in there down to $300K. I think they are going to make it real nice as long as 540 doesn't go right through the neighborhood!
Delete