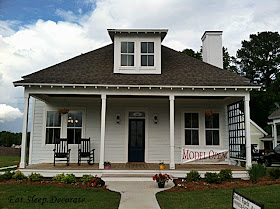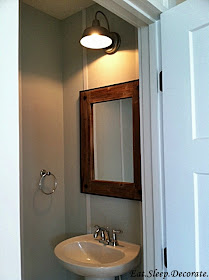On our way back to their house my sister-in law asked if I wanted to go and check out the cottage models at a nearby neighborhood. If you have been reading this blog long enough you know how much I love design and real estate! How could I pass that up? (Side note: my nephew was also very excited. He is only 3 years old and loves to go in open houses. Guess he takes after his pretty cool aunt! :)
Here is the first model we went into. Isn't it just adorable. I love the curb appeal....it just says "Welcome Home"!
Off to the left of the home was a two car garage with a HUGE unfinished room above. It could be used for a separate office or bonus room for the kids! Take a look at how they designed the driveway of each of these homes. Little patches of grass down the middle. I just love the added touch!
The house is the palest blue I have ever seen. Just a touch of blue makes it so unique. Off the back of the house is a separate porch and entry.
How about the porch ceiling and light fixture? The ceiling shows more brown in this picture thanks to the phone pic, but it is actually a dark blue. So fun!
As you enter into the house from the back porch, you walk right into this amazing kitchen. Knotty pine floors are the show stoppers in this cottage.
Pretty blurry picture, but I just adore this half bathroom. The reclaimed wood mirror, light fixture and pin-striped molding is perfecto!
Now...I don't know about you, but I like the idea of an open concept shower, however I am just not feeling the retro black and white tile combo with the cottage feel board and batten. Anyone agree to disagree?
Upstairs were two bedrooms with beautiful windows and these amazing built in benches. My model in the above picture really enjoyed looking out the windows. Also, what do you think about the doors? They are three panel doors, but the molding is totally different than what I am use to. I am indifferent, but my sister-in law loved them.
I know this is a weird shot of the house/garage, but I just loved the different levels of roofs. This is looking out one of the upstairs windows. These roof lines lead from the back porch to the garage. I just love architecture, don't you?
Back downstairs this is looking into the dining area from the living room. Not quite sure why the walls look so pink in this picture. I swear to you they were creamy-white. The stair railings were definitely different as well. Not sure if they look cottage like or just cheap!
It started raining so unfortunately I didn't get to go into the other models, but I did take a few pictures of other cottages in the neighborhood.
Don't know why I am so in love with those grassy patches in the driveway!
Bad picture, but look at this southern beauty. I love the double decker porches!
This is the last picture before it down poured. You can actually see it raining if you look close enough. Won't this porch be absolutely stunning once the vines grown up and around the trellis? There is nothing better than a front porch in the Springtime in NC!
So that was my fun and unexpected Monday afternoon! How is your week going?
It is Hump Day ya know?!

















Ditto your love for the grassy driveway patches. My grandparents had those in their driveway when I was young and they served both function and form: they helped drain heavy rain runoff instead of having all the water from a very large driveway dump into your yard or the neighbors or just have tons of runoff into the storm drains @ the street, and they softened and "broke up" a very hard element of a large hardscape area. I'm not sure how I feel about the stair "railings" either. Robin
ReplyDeleteSo Fun! Didn't know the grassy patches served a function too!
Delete